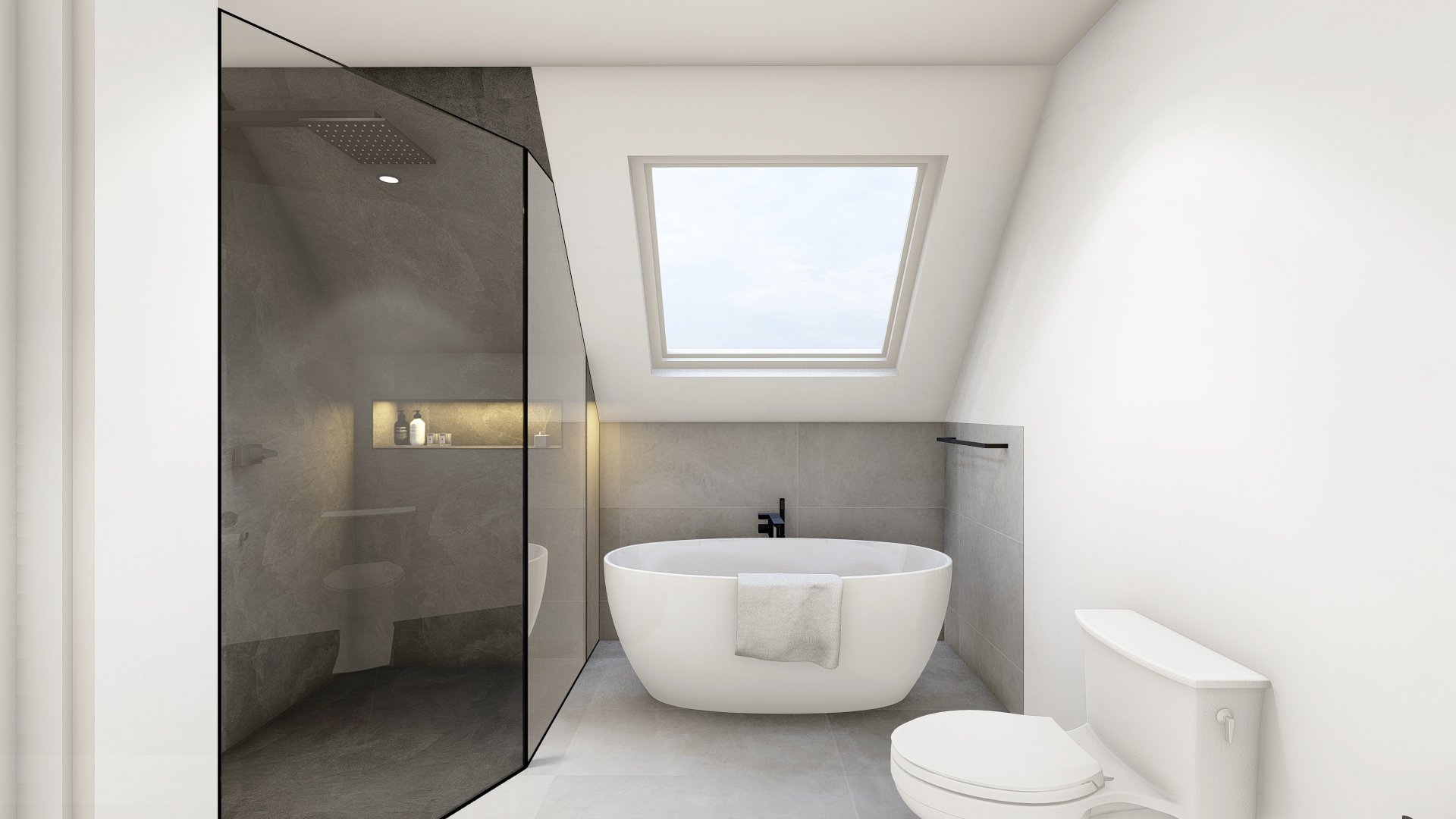Project Sheardown
This project involved the design of an addition, sunroom and interior renovation of the existing bathrooms. Our team was brought on to incorporate these many new modern spatial elements with the existing traditional cambrel roofed home. The outcome was an incredible mix of old and new to bring new life to the family home that was passed down through generations.
The ensuite is framed with a skylight overhead to bring in much needed natural light into the space while maintaining privacy.
Contrasting light and dark tones are used to create a moody ensuite experience. Black slate tile is used in the design of a seamless shower. Details such as a backlit shower shelf help utilize every inch of the space.




