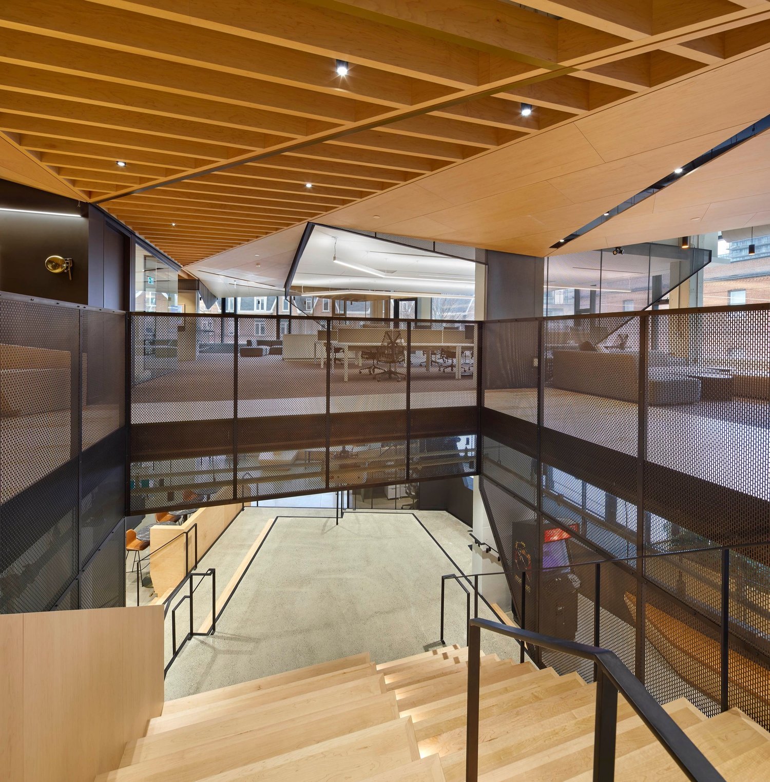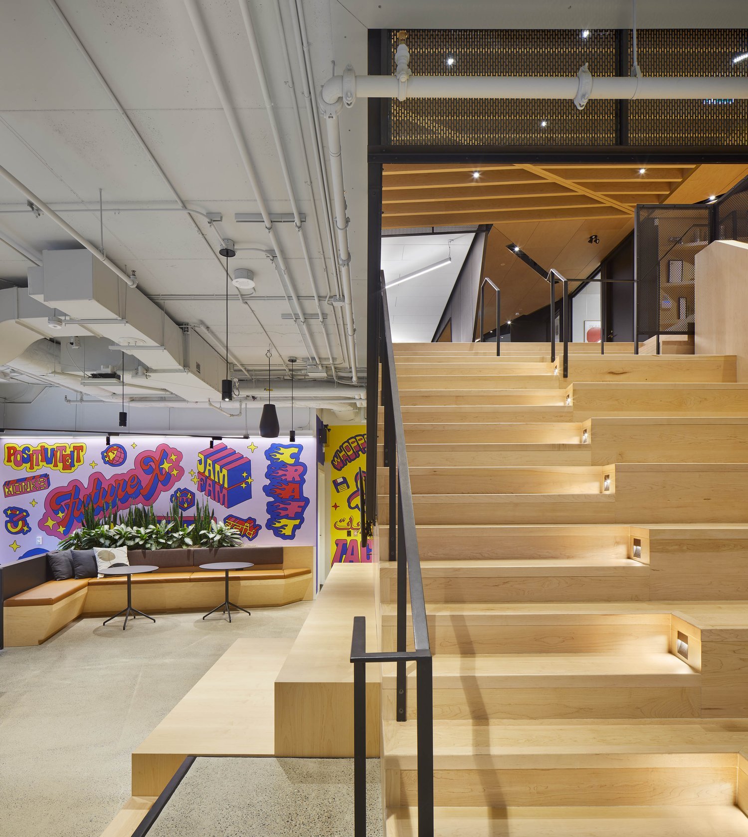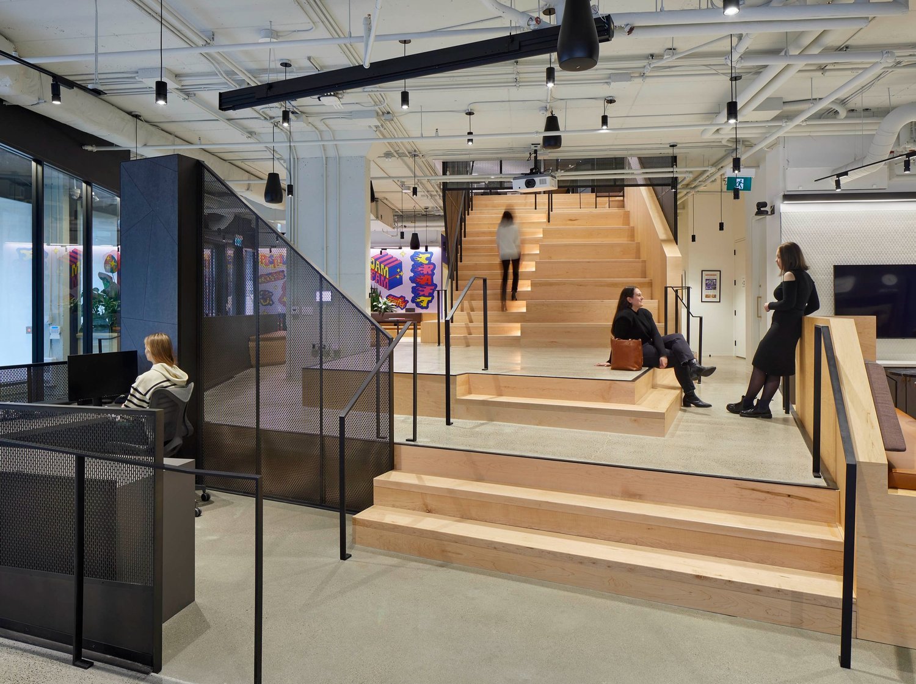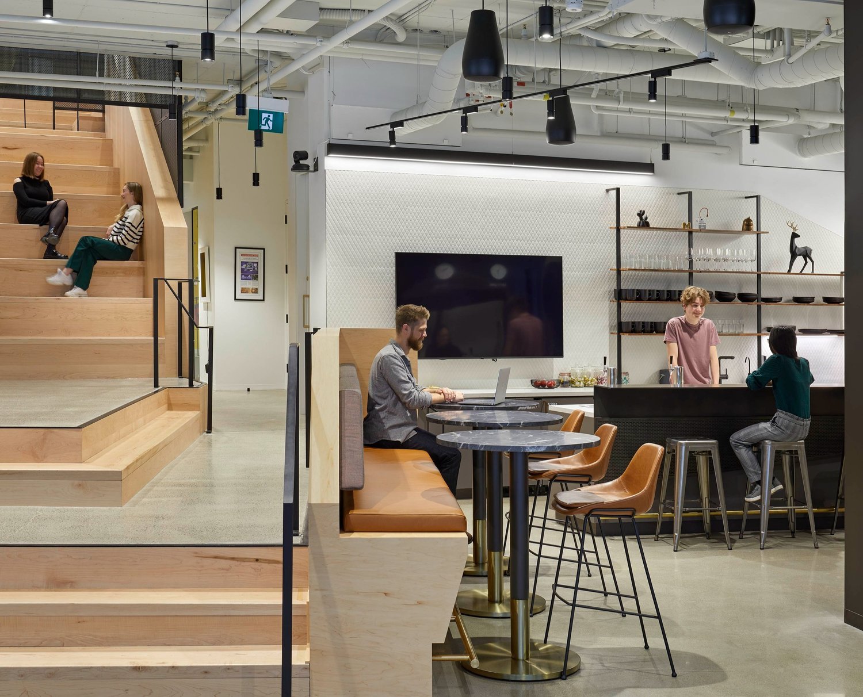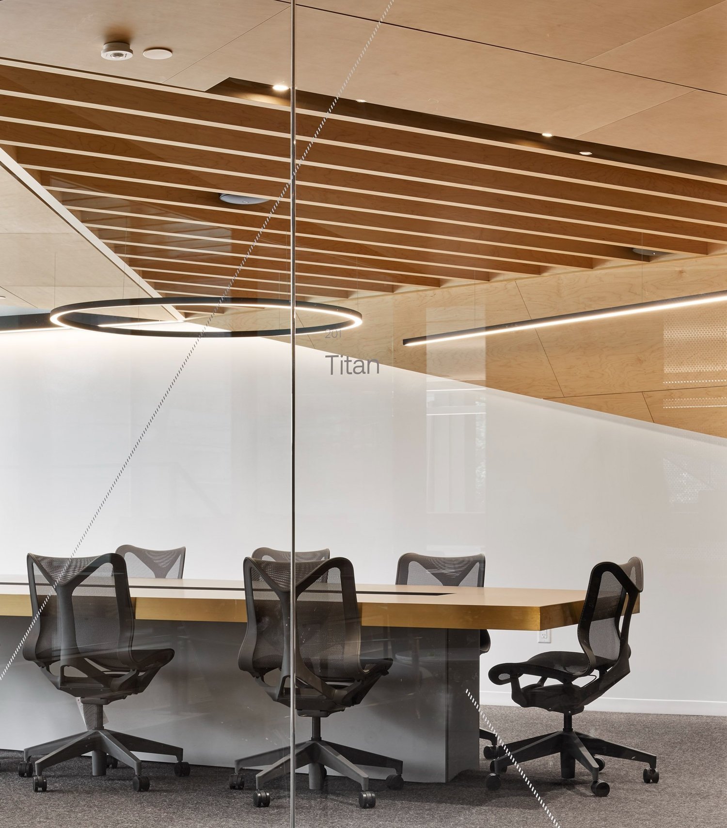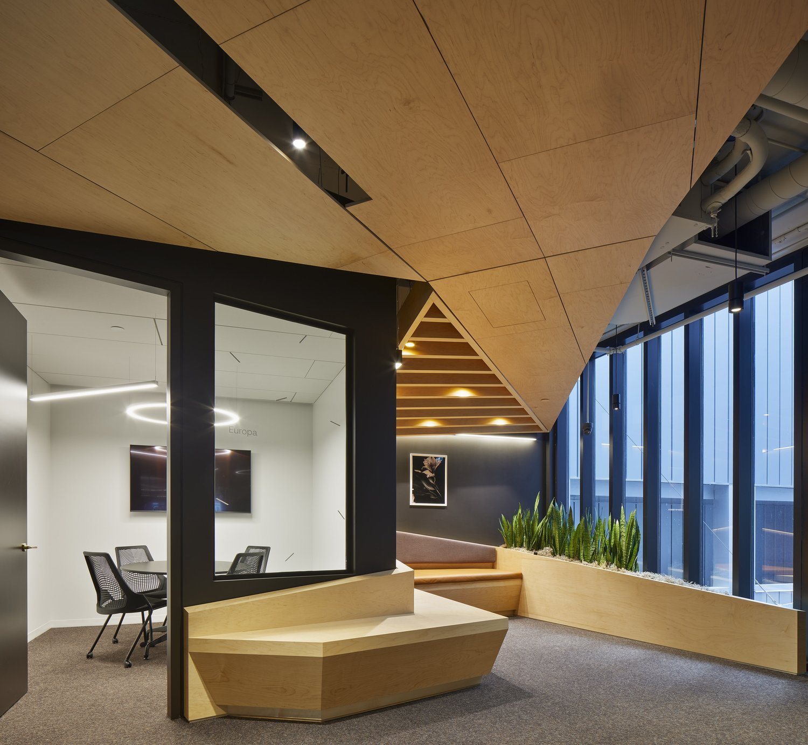Jam3 at The Plant
The interior fit-out of the Jam3 offices involved designing a dynamic workspace for a creative agency that focused on developing experiences for tomorrow’s brands. As a highly creative and digitally interactive firm, the company required the design of their office space to be extremely flexible and responsive to their various day to day needs. A continuous wooden ceiling evokes a sense of movement and connectivity between the two floors through a central atrium bleacher stair. Warm woods contrast with the exposed concrete and blackened steel to create an industrious yet modern aesthetic.
Studio: Lebel and Bouliane
Completed: 2022

